
Design
The following photos are designs of shows both realized and unrealized. Some of these galleries are repeated on my Painting page because I fulfilled my own design. Most of my older work has little evidence of the work process, but I have at least one picture of everything I have ever worked on. I will put as much information as possible on every project, but if you have questions about my work or my process, please feel free to get in touch with me through my contact page.
Pirates! The Musical (2016)
Directed and Choreographed by Andrew Brock
Written by John Jacobson and Roger Emerson
Musical Direction by Andrea Brock
Designed and Painted by Tori Dewar
Realized
 IMG_20160811_105648343 |  IMAG1665 |
|---|---|
 IMAG1669 |  IMG_20160811_104245049_3 |
The Tragedy of Macbeth (2016)
Directed and Adapted by Livia Genise
Written by William Shakespeare
Designed and Painted by Tori Dewar
Realized
 DSC_2519 |  IMAG1588 |
|---|---|
 IMAG1590 |  IMAG1605 |
 IMAG1619 |  IMAG1632 |
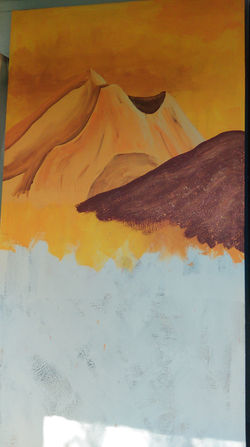 IMAG1613 |  IMAG1657 |
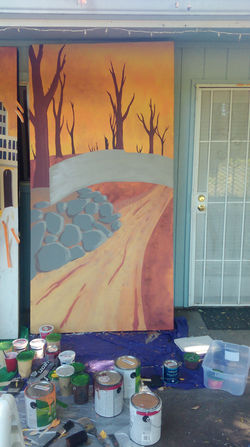 IMAG1648 |  IMAG1653 |
 IMAG1661 |  IMAG1655 |
 DSC_2535 |  DSC_2657 |
The Return of the Glass Slipper (2016)
Directed by Jessica Blaszak
Musical Direction by Marcia Katzmar
Written by Mary Donnelly and George L. O. Strid
Designed and Painted by Tori Dewar
Realized
 IMAG1550 |  IMAG1462 |
|---|---|
 IMAG1517 |  IMAG1534 |
 IMAG1540 |  IMAG1544 |
 IMAG1550 |  IMAG1553 |
Iphigenia in Aulis
By Euripides
Unrealized
 IphigeniaThis is a quarter inch scale model of a set constructed for Ipigenia in Aulis. Set in Vietnam, this full color model is a set of ruins on a thrust stage a foot high. Upstage right and downstage left are entrances within the military encampment. The sagging mass upstage left is the captain's tent. The floor is a combo of mud and sand, as there is a shore of sorts downstage left. |  Iphgenia cont.The downstage right exit is from the outside world, were Iphienia makes her entrance and her final exit. The half buried building downstage right is a great raised platform to perform the sacrifice of Iphigenia during the final monologues. |
|---|
The Nerd
By Larry Shue
Unrealized
 Color DrawingBased on a series of photos of midwest houses in the 1920's, this set was created to fit the awkward but successful main character. Pen, watercolor, then a final black spray |  White ModelThis is a white model of the same set, this is the quarter inch scale white model of The Nerd |
|---|
Footloose, The Musical (2013)
Directed by Don and Patsy Meeker
Produced by Oregon Conservatory for Performing Arts
Music by Tom Snow
Lyrics by Dean Pitchford and Kenny Loggins
Book by Pitchford and Walter Bobbie
Designed and painted by Tori Dewar
Realized
 The Moore HouseThis was based off of 1960's kitchen/dining room images with a color palate straight from the directors. The display case was based off of my own grandparent's house and the curtains were chosen by the directors from a selection of 60's themed windows. |  School HallwayThe posters were from my own recollections of high school, I was trying to break up the monotonous lockers. Green was chosen as a school color because it wasn't popular in the region and it was my favorite color |
|---|---|
 School GymThis was my biggest challenge; gyms are so vast without a lot of decoration, making it difficult to find an image that would portray the location to most if not all audience members. The Pterodactyl was an abstract mascot created by the cast and crew. |
This set was also re-used in a production of Shakespeare's Midsummer Nights Dream (2014), Directed by Tyrone Wilson
Directed by Don and Patsy Meeker
Produced by Oregon Conservatory of Performing Arts
Book by TIm Kelly
Music by Arne Christiansen
Lyrics by Ole Kittleson
Designed and painted by Tori Dewar
Realized
Hi, Ho, Robin Hood (2013)
 Sherwood ForestBoth the forest and the meadow were based off of photos that the directors liked. I took those photos and created the paintings. | 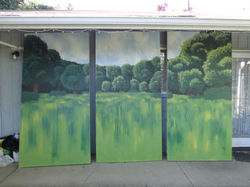 FairgroundsThis meadow had more artistic license than the forest; the original picture was full of pines and the directors wanted a deciduous forest. |
|---|---|
 Meeting Merry MenThe Sherwood Forest in production. |  Archery ContestThe Fairgrounds in performance |
Go West! (2013)
Directed by Andrew Brock
Musical Director Marcia Katzmar
Produced by Oregon Conservatory of Performing Arts
Music Adapted and Arranged by
Book Adapted by
Designed by Tori Dewar and Laura Delgado
Realized
 Setting up "Go West"I built the crates and the fire pit. The girl on the left is carrying part of what I built as an active fire onstage. |  LogsI carved the logs out of left over foam boards from a different production. I cut them down to about 2 foot long pieces and continued to round it out with rough bark-like edges. |
|---|---|
 Fire ConstructionThese are desk fans that I attached to boxes outside of the logs to make the flames made of cellophane and tissue paper move around onstage. I also attached some push lights to make the flames glow during the performance. | 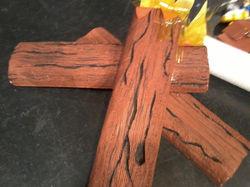 Final PitI carved in some grooves and painted the logs |
 CratesI did a 2 color straight blend to make a wood-like texture underneath. Then based off of a picture of old crates from the west I used black to make the lines and the stenciled Dynamite lettering. |  "Go West"The final set for "Go West" |
Sleeping Beauty Kids (2012)
Directed by Andrew Brock
Musical Director Marcia Katzmar
Produced by Oregon Conservatory of Performing Arts
Music Adapted and Arranged by Bryan Louisells
Book Adapted by Marcy Heisler
Designed and painted by Tori Dewar
Realized
 Inside the CottageIn Sleeping Beauty we had a cottage scene that needed to be changed over quickly, so I only made 2 of the flats reversible. The cottage was based off of cartoon pictures similar to those in the movie. | 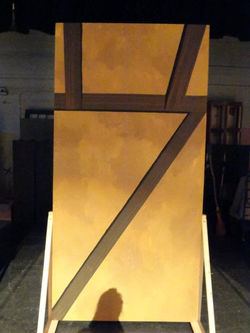 Wall 1The walls were made with a 3 color scumble/blend and the beams were wood grained brown across for style. |
|---|---|
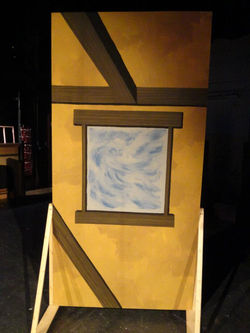 Wall 2There was no specificity for what was outside the window, so I did a harsh blend of blue and white for a foggy/frosted look. |  Stone FireplaceThe fireplace was a perspective challenge; I wasn't sure how to show the depth of the fireplace, particularly because I didn't know how to paint fire. This was the final product and I look forward to mastering fire. |
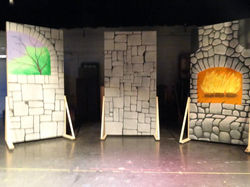 Maleficent's LairMaleficent's Lair was a challenge because of the amount of stone. Again the design was based off of cartoon pictures, this time of dungeons. |  Reverse of Wall 1The stone was a general grey blend over the entire piece after which my assistant and I came through with pencils and paint and did all of the stones. Each was then given a highlight and a lowlight for the final effect. |
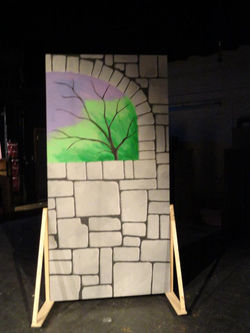 Reverse of Wall 2This window was used to break up the monotony of the stonework. The director wanted it to look evil, so my assistant and I made a purple and green "magic sky" with a dead tree. |  PerformanceThe kids had a great show! |
Tartuffe (2011)
Directed by Tyrone Wilson
Produced by Oregon Conservatory of Performing Arts
Written by Moliere
Designed and painted by Tori Dewar
Realized
 Curtained WallThis design is based off of the canvas with different material designs from my Scenic Painting course. The first layer is the wallpaper: 2 color scumble, white texture with a feather duster, and stencil work. The next layer was the wood but the stain wasn't water-based, so the final product was too shiny for the lights and did not absorb the shadows as well as the canvas. Finally I painted curtains on either side; 1 base color and then blending streaks of lighter and darker shades of blue. |  Performance |
|---|
Medea
By Euripides
Unrealized
 Final Display 1This is a rudimentary model of a semi-modern set that I created for "Medea" as an assignment. The entrance to civilization is up the hill, allowing characters to look down upon Medea throughout the show. The overhanging arch at the top is circular and help up by female statues that come to life and become the chorus. |  Final Display 2At this angle you can see that Medea is standing on a raised level of dirt, creating a platform for her monologues and spell casting during the show. This model was made of paper mache, paper cut-outs, and moss. |
|---|